Our Projects
01
Portfolio
Projects
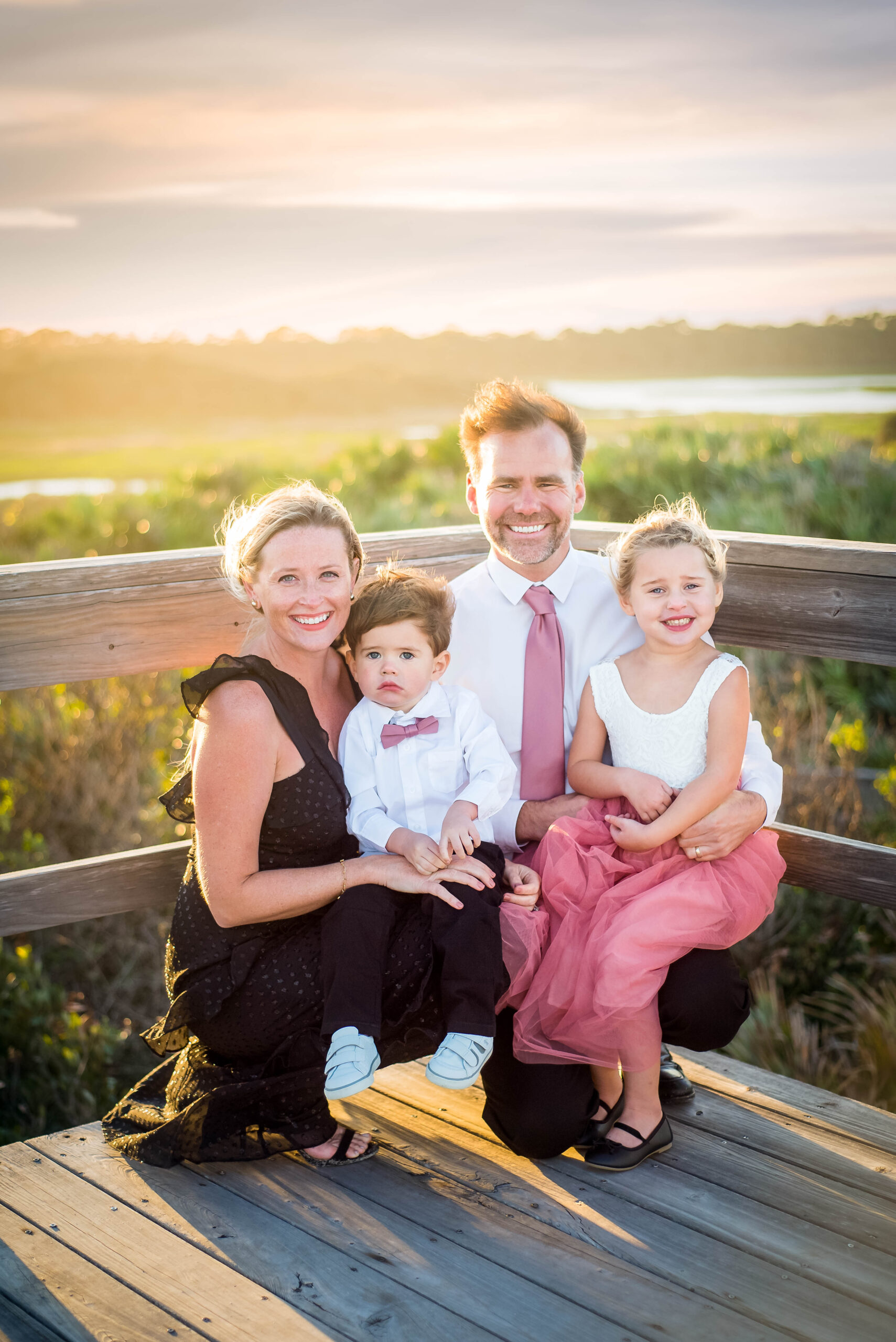 Matesic familyMatesic Family
Matesic familyMatesic Family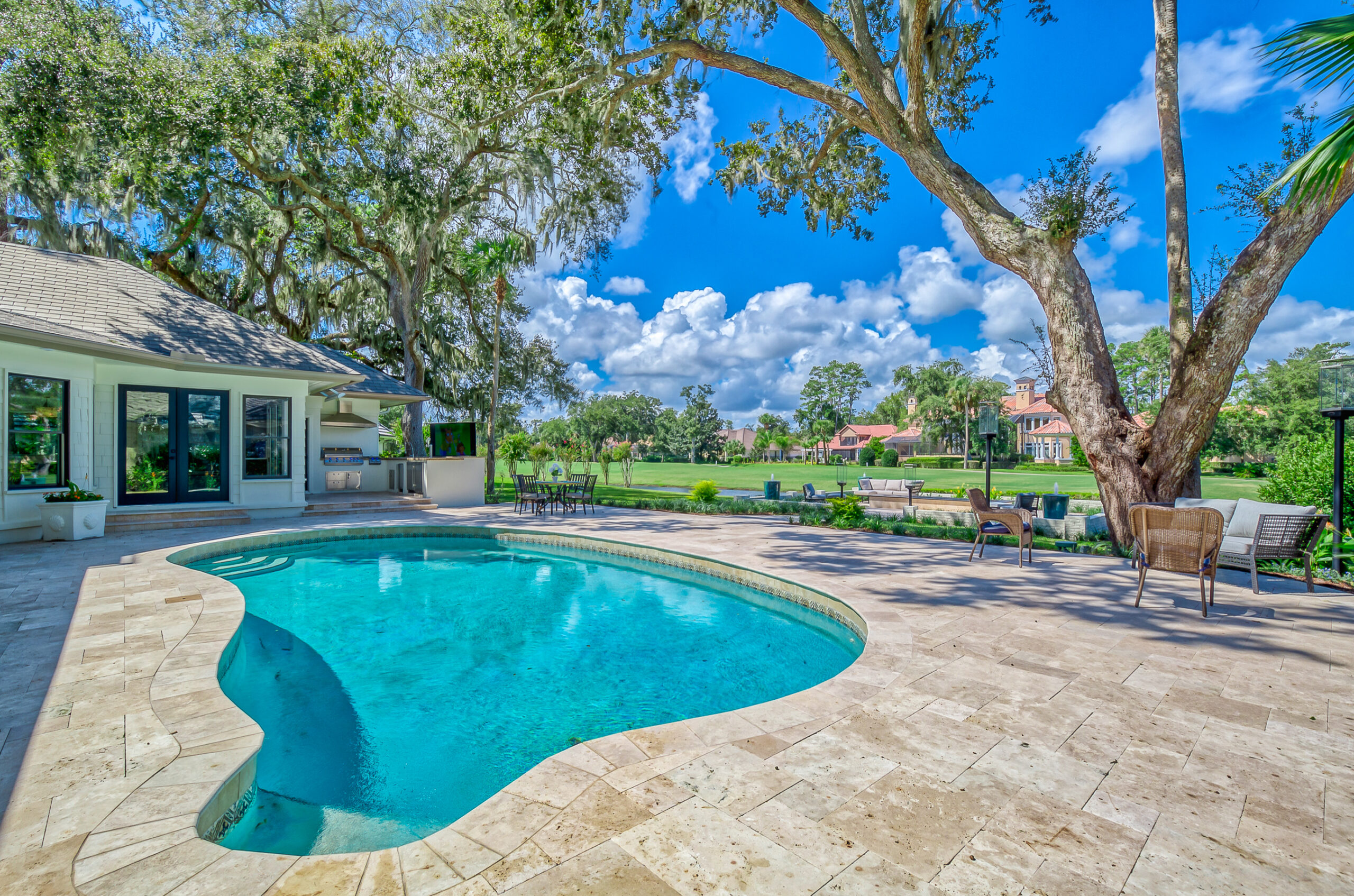 Pool and Office105 Plantation
Pool and Office105 Plantation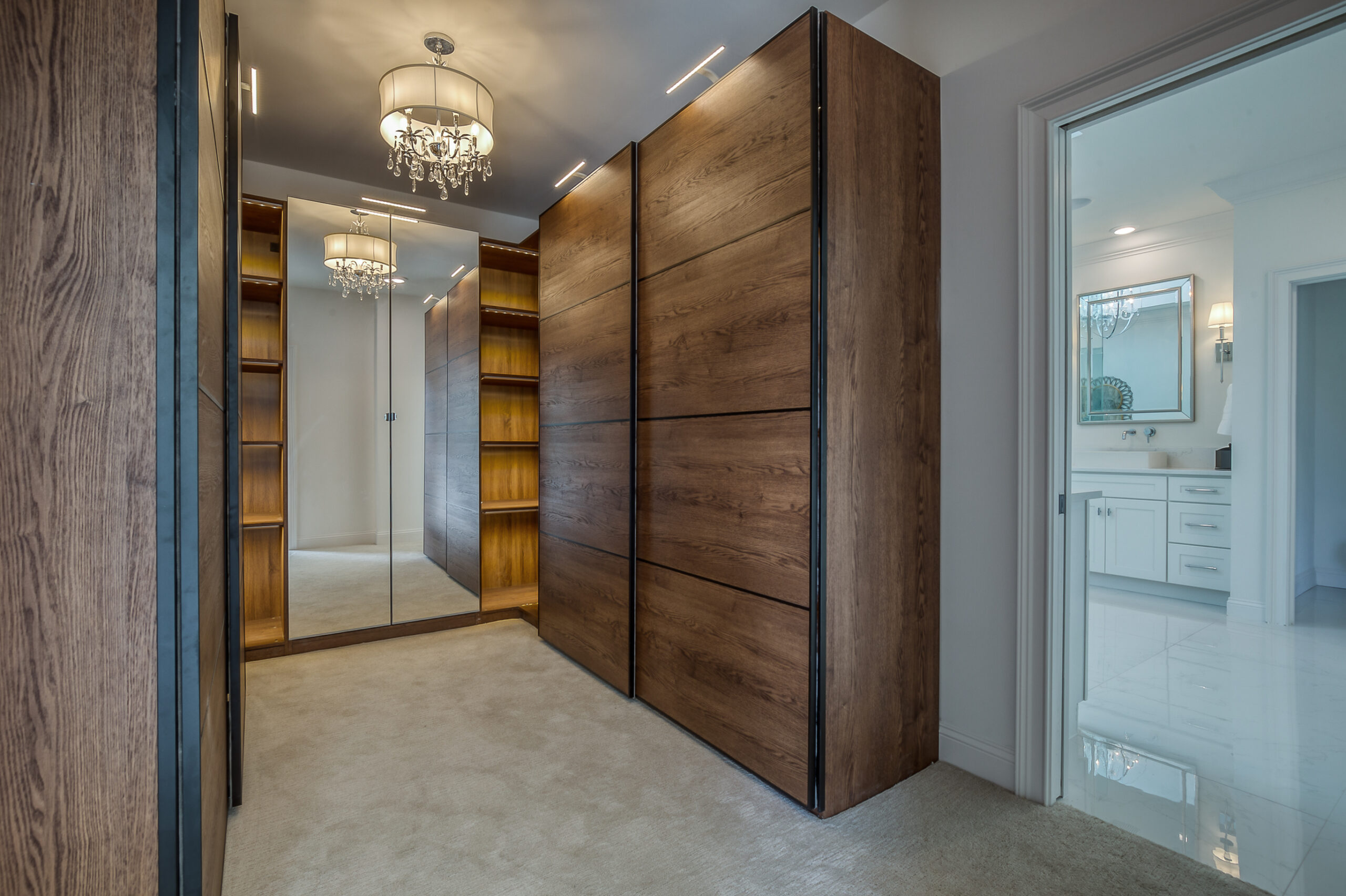 Master bat| Bed andCloset105 Plantation
Master bat| Bed andCloset105 Plantation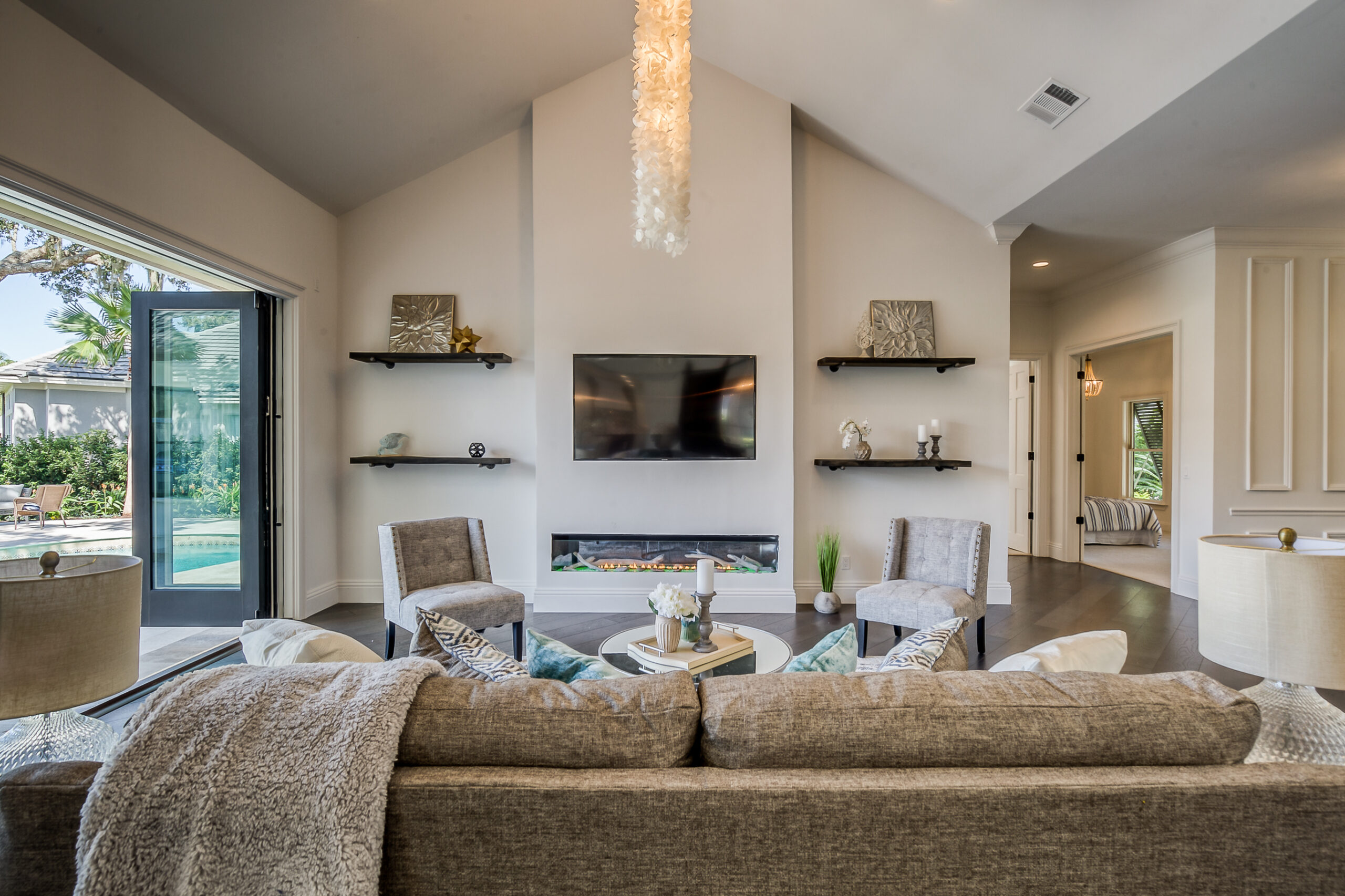 Livingroom105 Plantation
Livingroom105 Plantation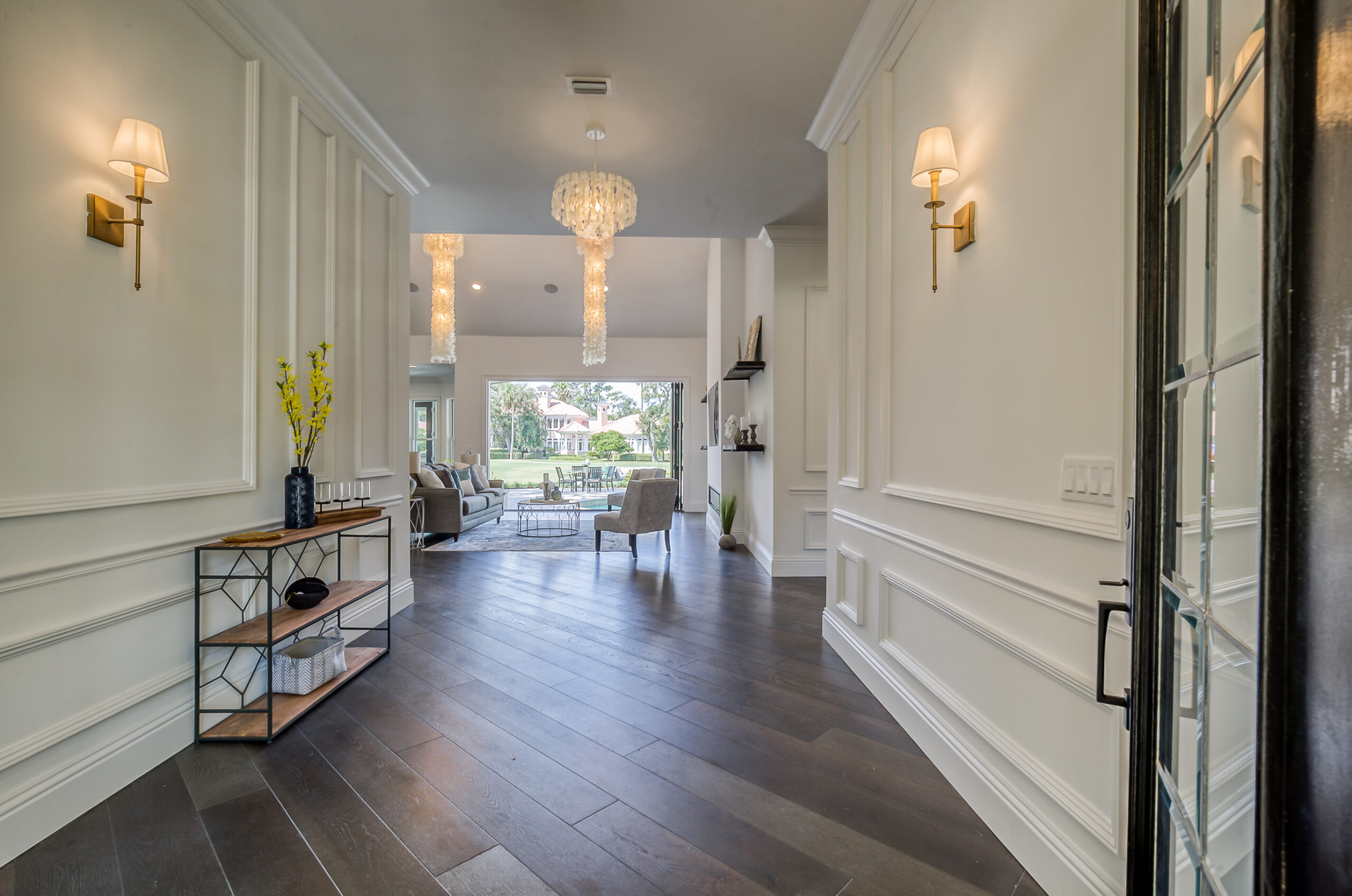 Front Entry| FirePit, and Garage105 Plantation
Front Entry| FirePit, and Garage105 Plantation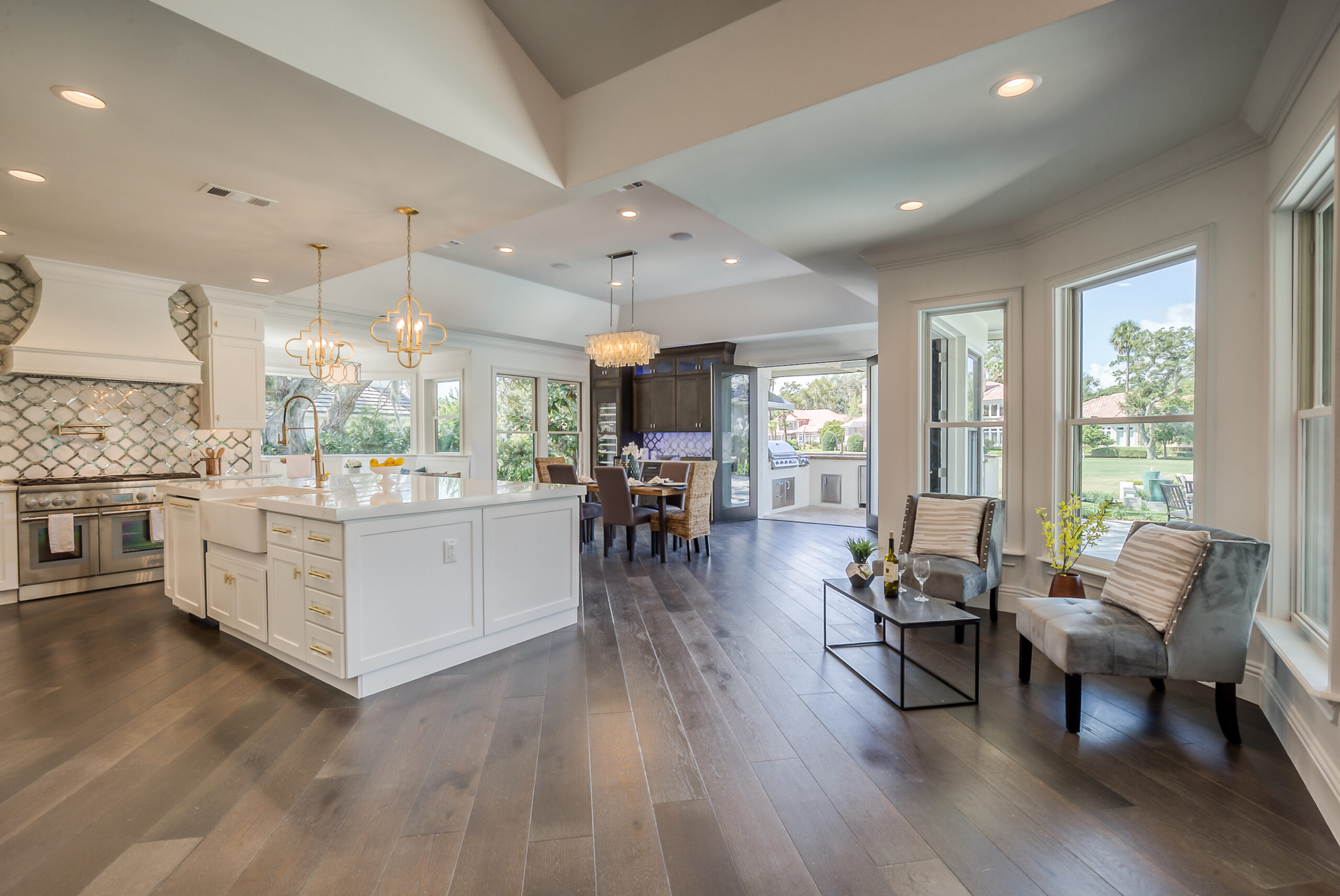 Kitchen Bar|Nook and Setting105 Plantation
Kitchen Bar|Nook and Setting105 Plantation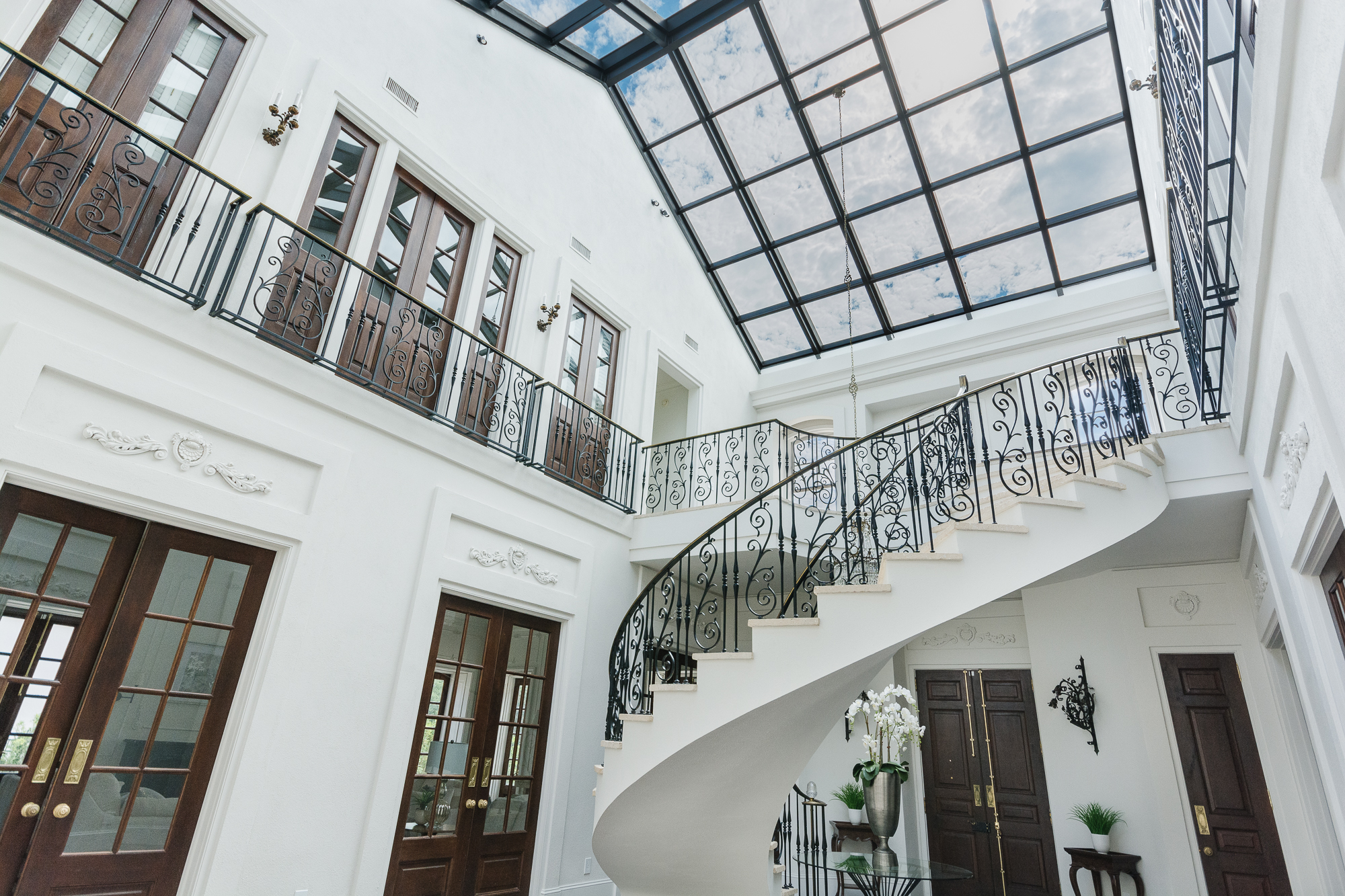 Powder and Stair3134 Wellesley Sq
Powder and Stair3134 Wellesley Sq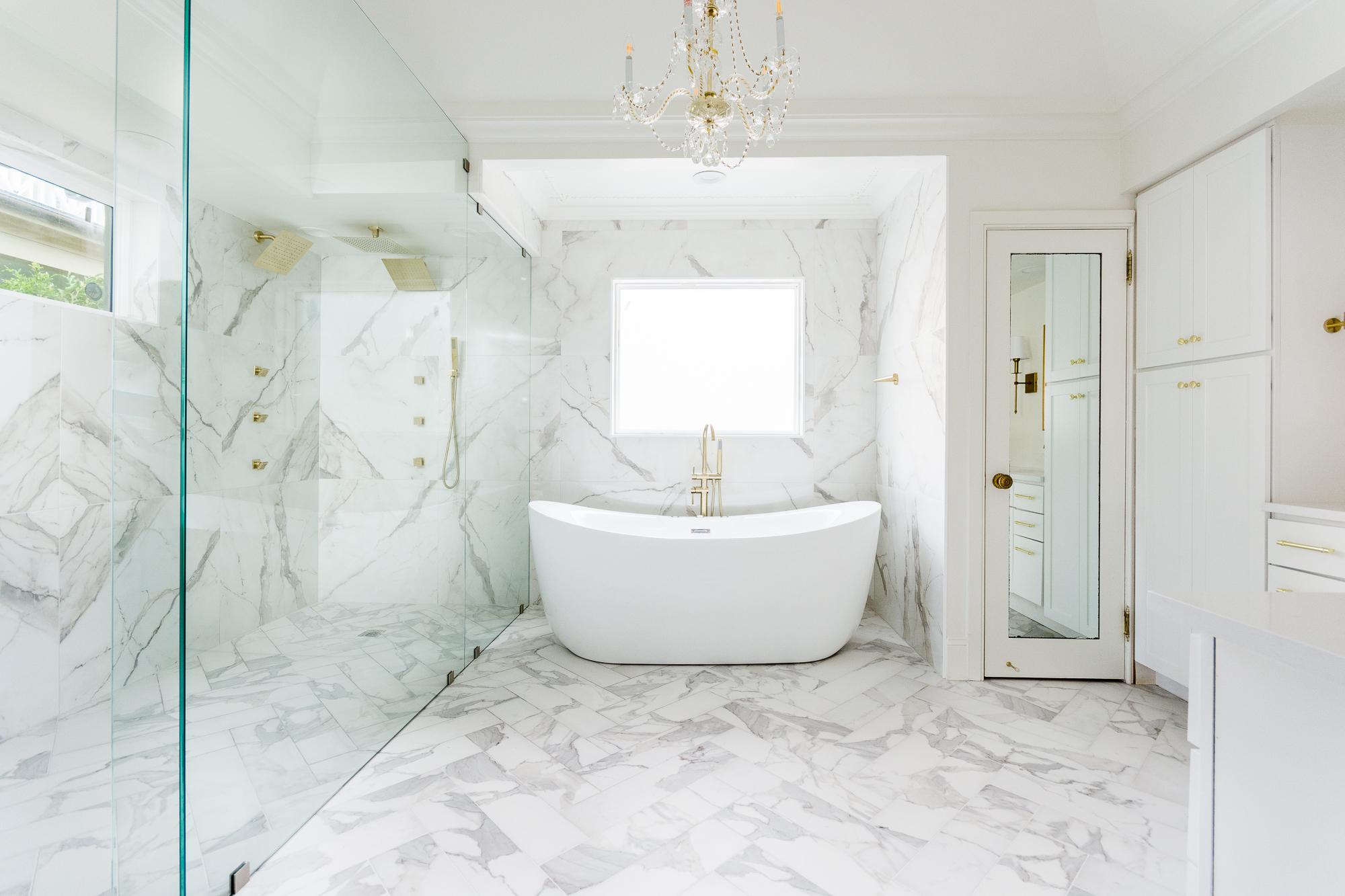 Guest/Master Bath3134 Wellesley Sq
Guest/Master Bath3134 Wellesley Sq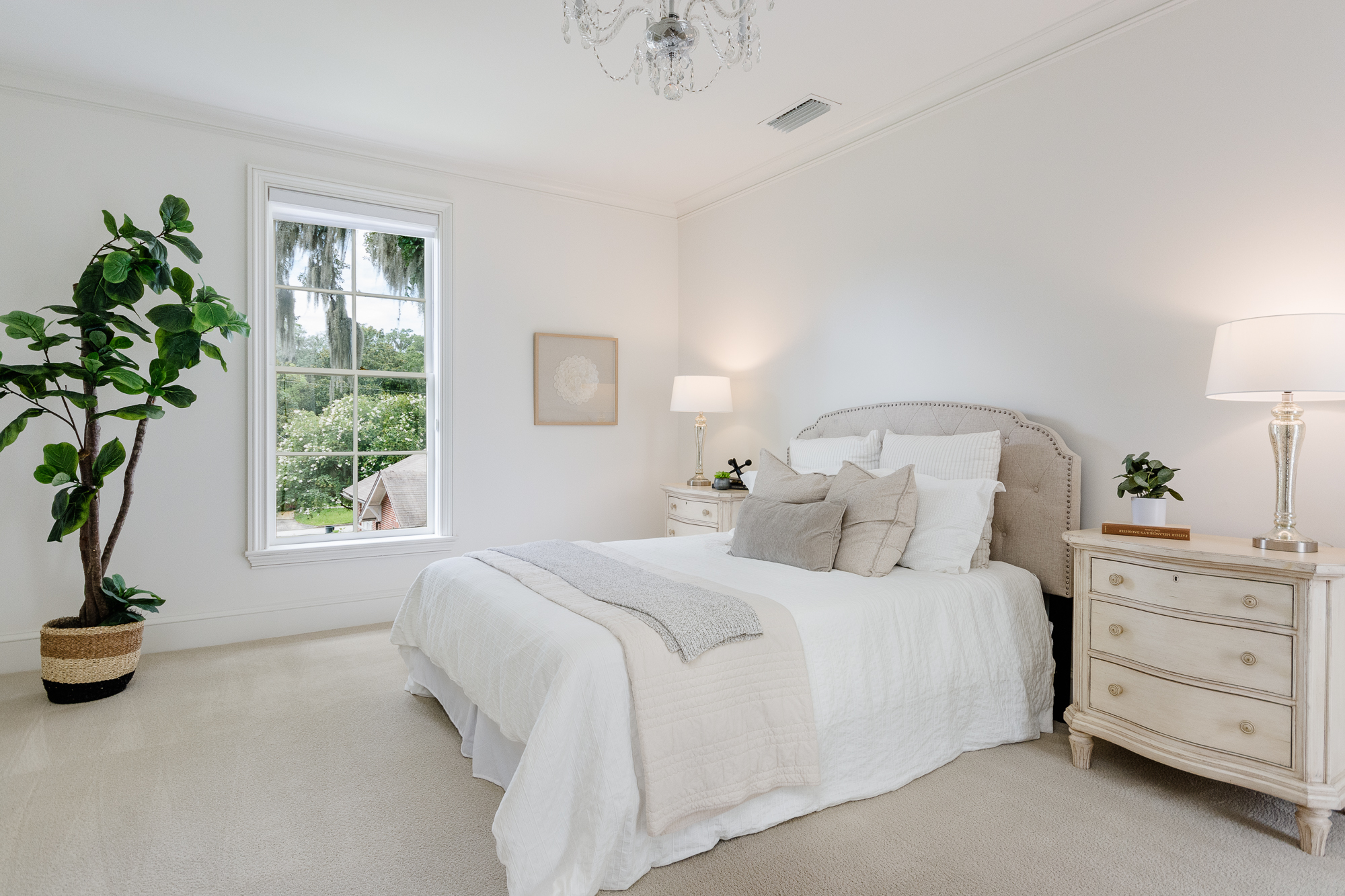 Master and Guest Bedrooms3134 Wellesley Sq
Master and Guest Bedrooms3134 Wellesley Sq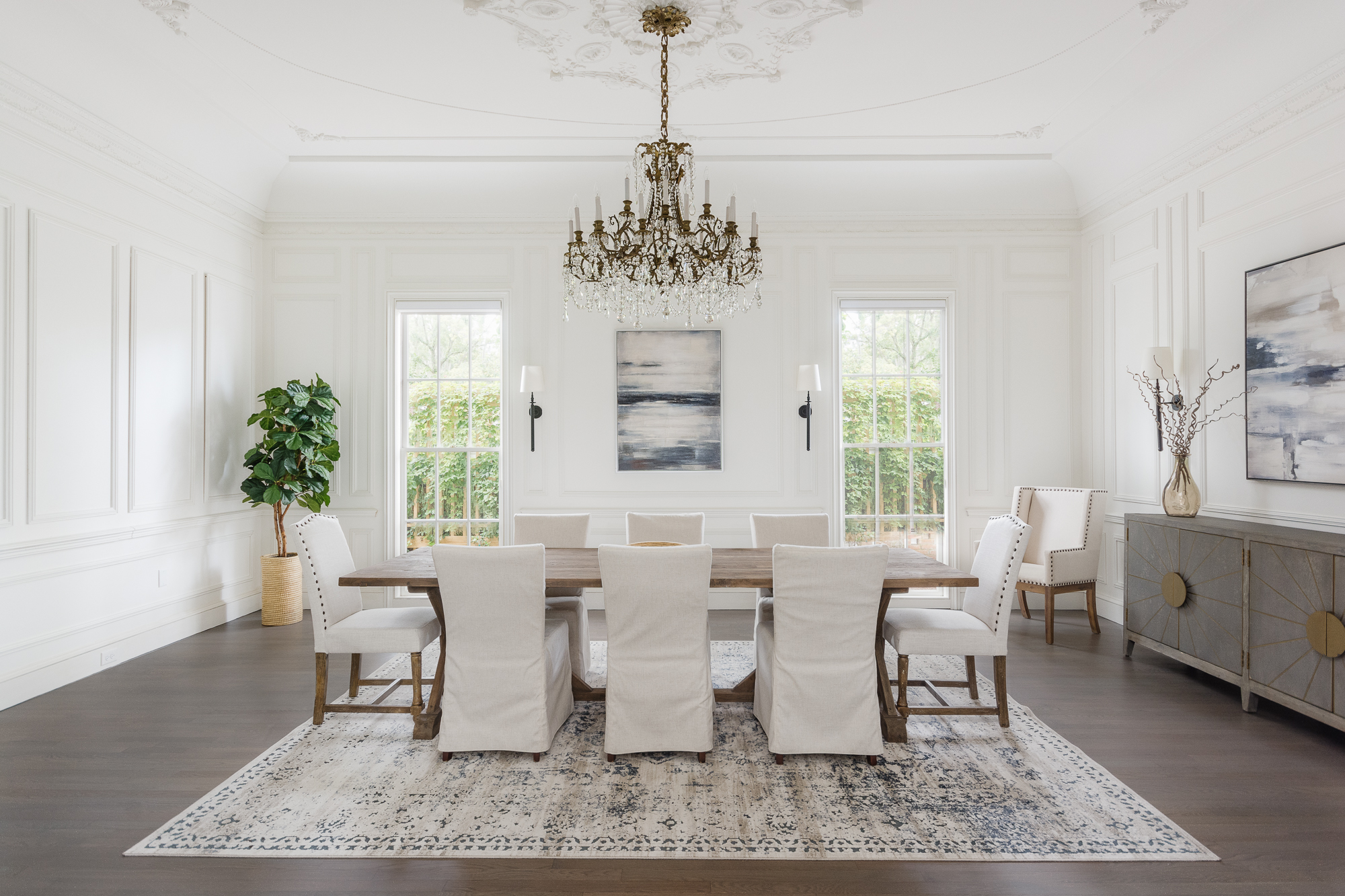 Atrium and DinningEntry3134 Wellesley Sq
Atrium and DinningEntry3134 Wellesley Sq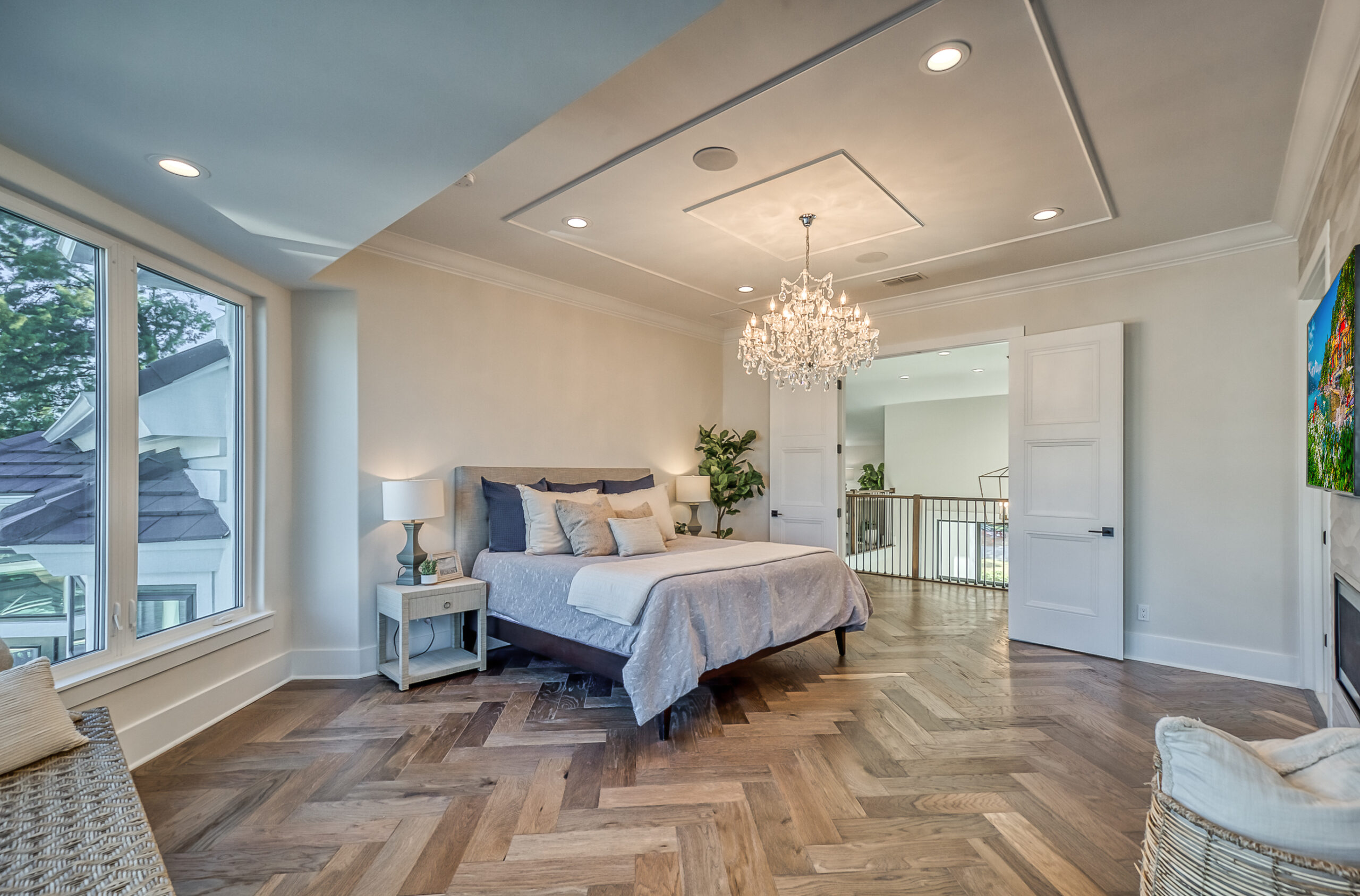 Master Bedroom and Bathroom6662 Epping Forest way
Master Bedroom and Bathroom6662 Epping Forest way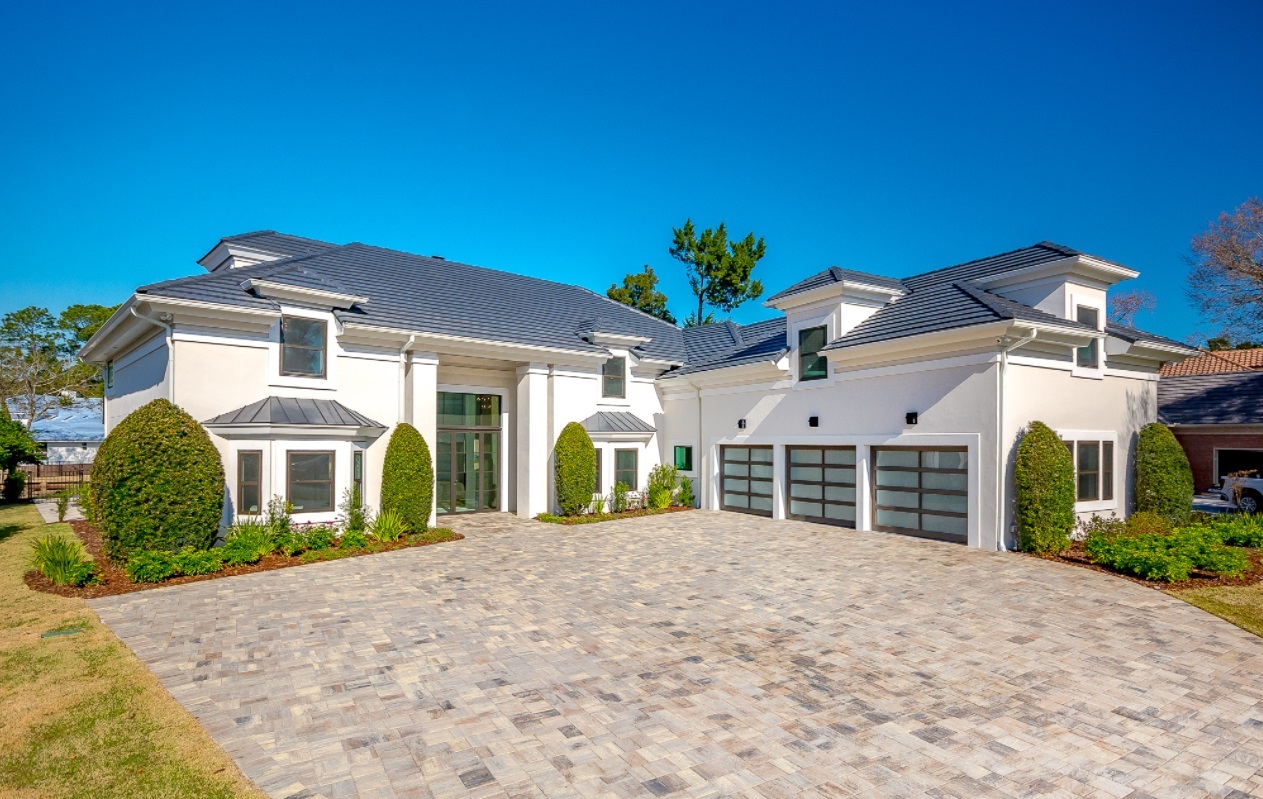 Elevator/Front Yard and Kitchen6662 Epping Forest way
Elevator/Front Yard and Kitchen6662 Epping Forest way
Master Shower Before and After
Our Project Designers ensure each living space we design and build is beautiful and functional. From mudrooms to interior remodels, your new space will be one to enjoy for years to come.
[twenty20 img1=”1972″ img2=”1950″ offset=”0.5″ before=”Before” after=”After”]
Back Yard Before
Don’t overlook the exterior when giving your house a much-needed makeover. We can assist you in improving the exterior of your home in a number of ways, including updating your front porch or deck and your roof.
Back Yard After
Whether you need space for an in-law suite, master suite, kitchen bump out, or you want to add an entire level to your home, we can help you design a space that will work well for your family.
[twenty20 img1=”1961″ img2=”1937″ offset=”0.5″]
